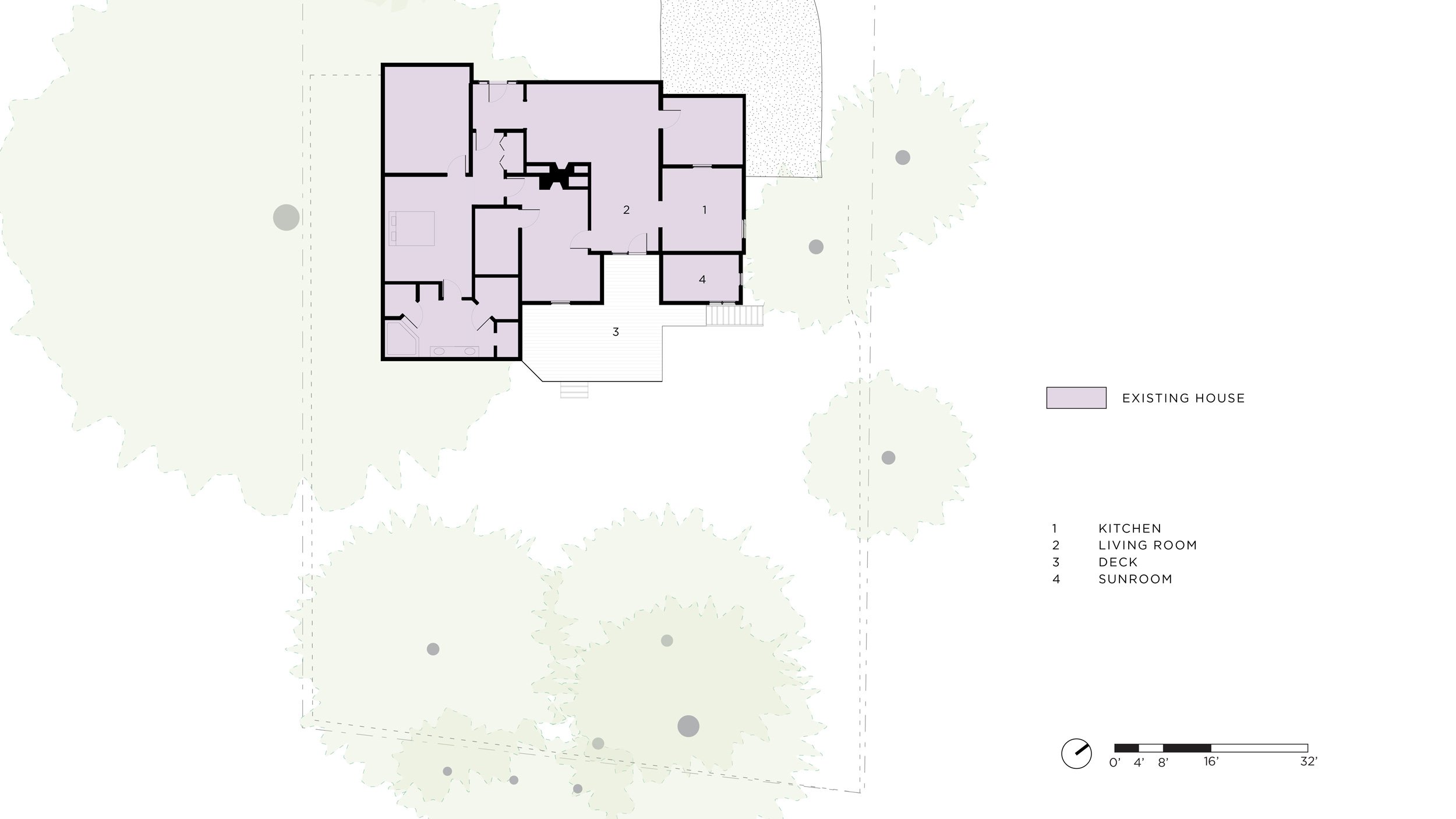
















This intervention transformed this tiny 1950’s bungalow in a prime location into an open, bright, and highly functional home for a growing and busy family. Above: the shed roof addition, expanded deck, and new kitchen window wall maximize use of the lovely wooded backyard.

The house’s kitchen, dining, and laundry spaces occupied a series of cramped spaces, highly separated from the lovely private backyard. The owners needed a second living space to serve as a family room and occasional guest space.

The renovation combines several small spaces into a large open kitchen/dining room, free of columns or dropped beams.
The new bonus room is connected to the existing house with a functional zone holding storage, a new full bath, and new laundry room.
A new side stair enables a highy functional “owner entry” into the kitchen from the unconventional lower level garage.

The bright new bonus room has exciting and gracious views, balanced in a careful composition with opaque walls to function as a den and guest suite with an appropriate level of privacy.

New open kitchen and dining space. Taking down walls and pulling laundry and storage into the addition enabled this large open space to become the new heart and soul of the house.

New exterior stair accesses the new mudroom and kitchen entry where the addition “bumps out” several feet past the original house.

A tiny cusom built-in niche for dropping off small items on the way into the house from the new utility/owner entry stair.

A clean wall of built-in pantry cabinets and functional corridor from new open kitchen/dining room to the new bonus room.

View from the living room through the newly open dining & kitchen space to the new expanded deck. Bifold multipanel door by Pella connects inside and out.
