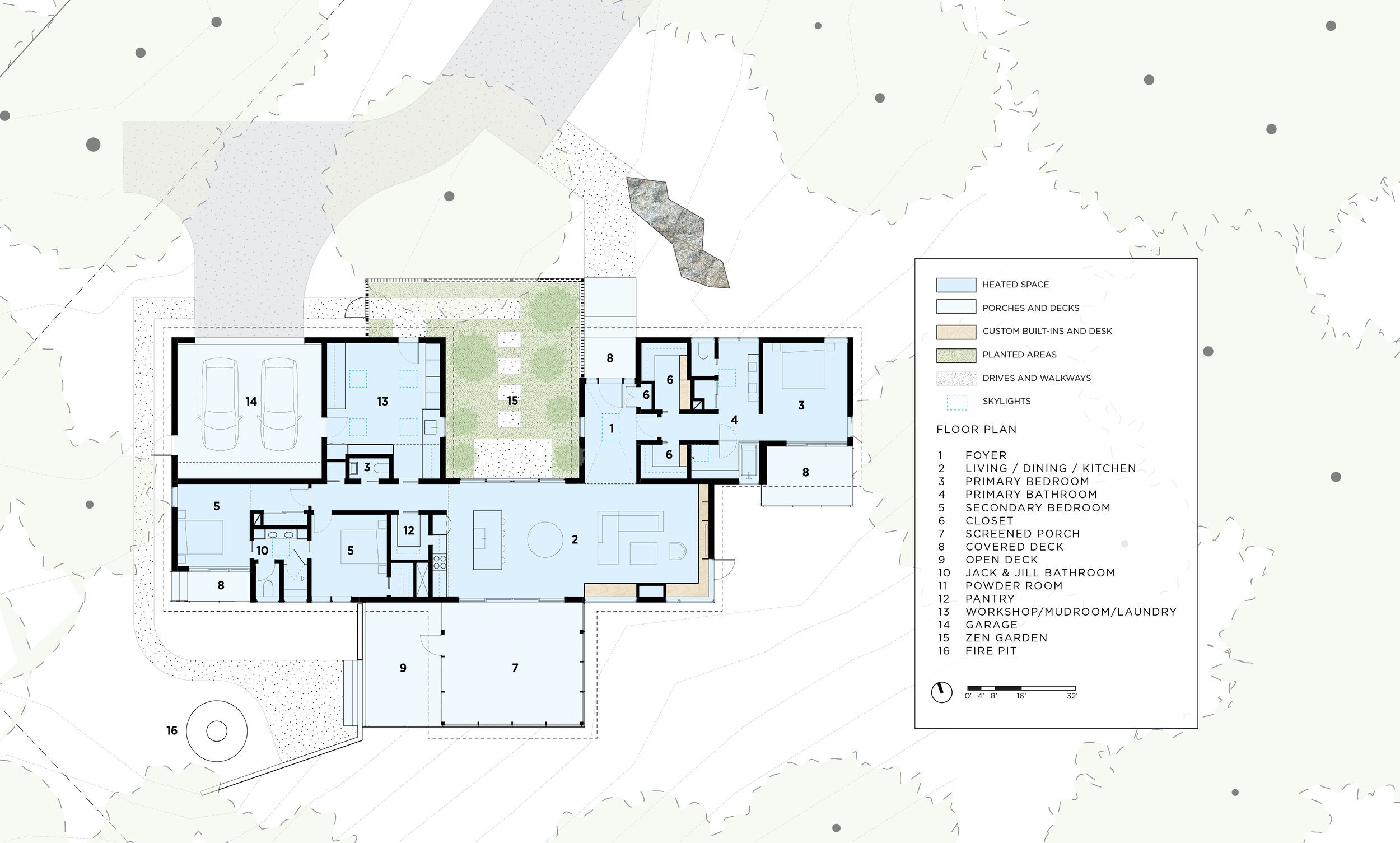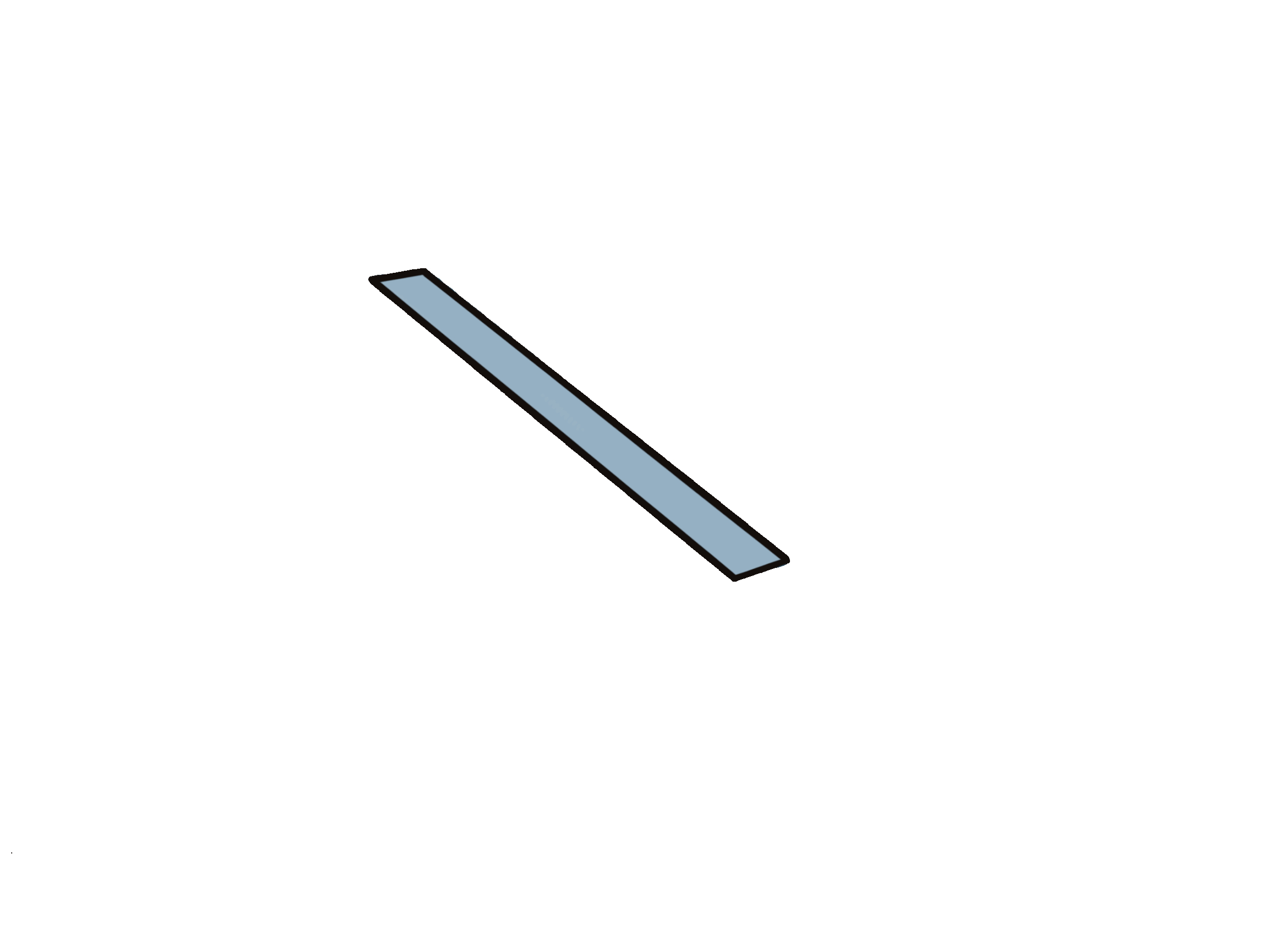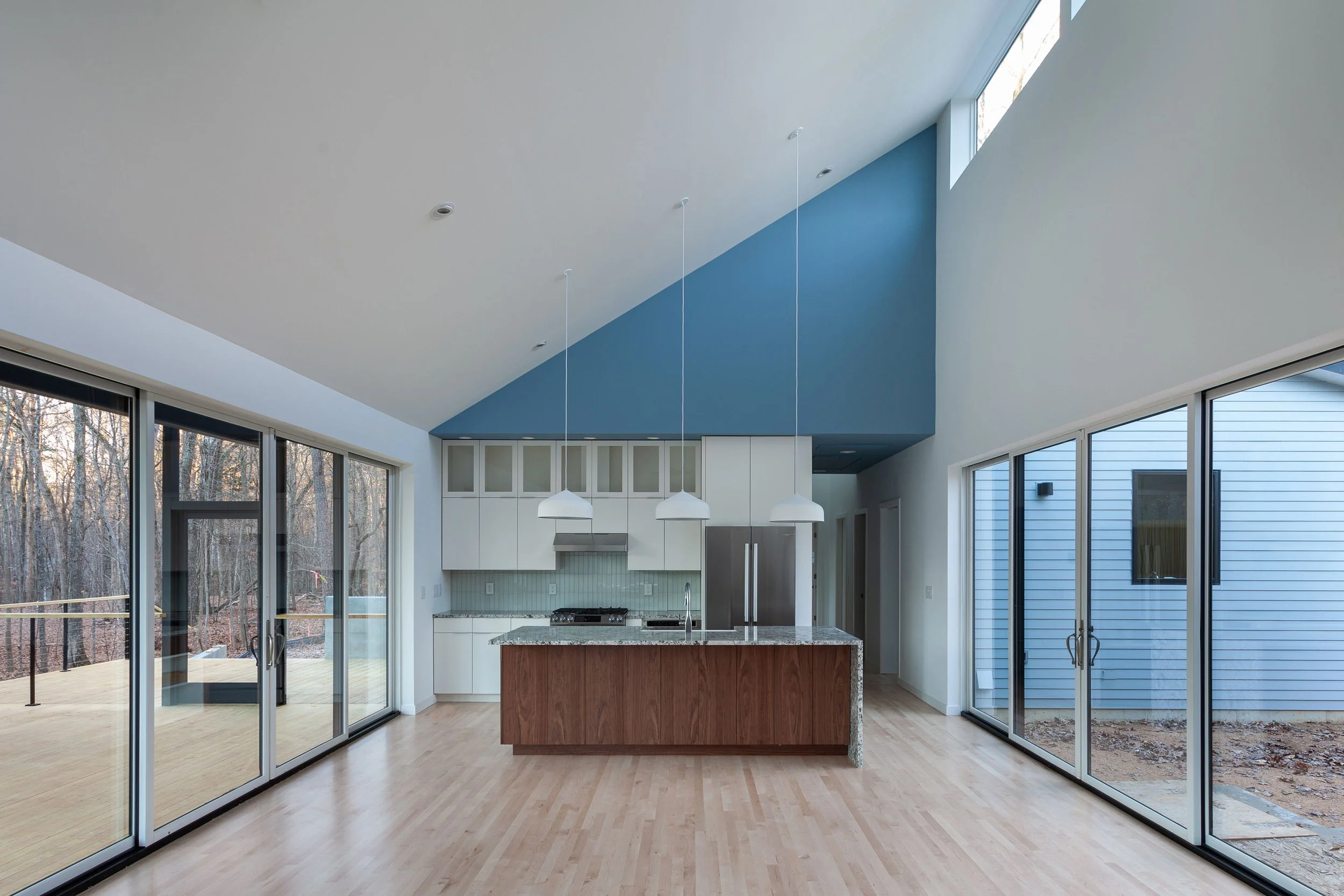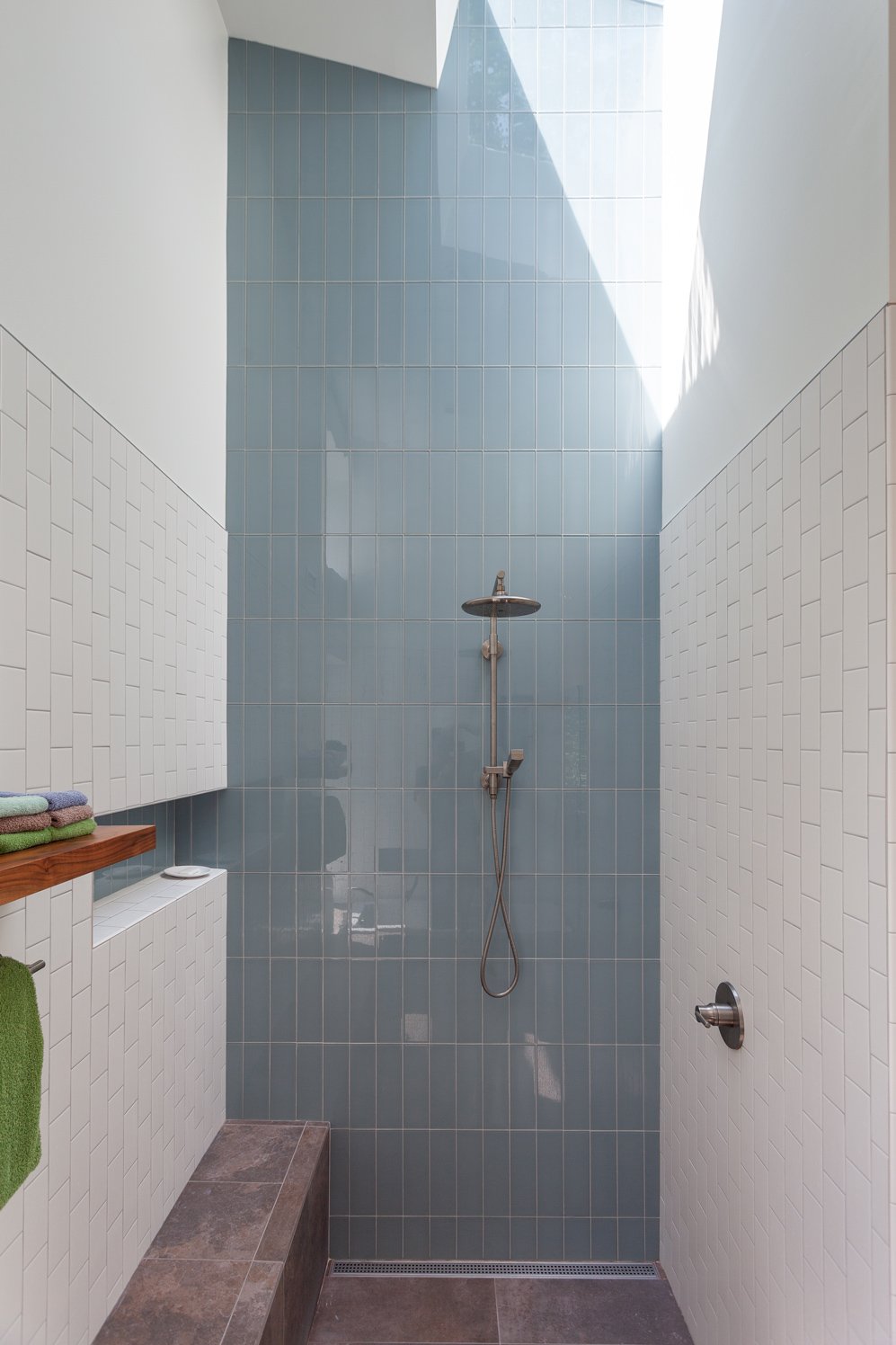


















A simple yet bold house form with a thoughtful floor plan creates a rich relationship with a gorgeous wooded site. The exterior is a minimal palette of black and grays with wood decking and details.
Front entry approach with private courtyard behind the wooden screen. Landscape design by Casey Collins brings the whole site to life.

Thought Process: A simple linear shed roof house is a starting point, which becomes highly customized to the site and function through a series of additive and subtractive operations.

Wooden screen wall keeps the front courtyard private, buffered from traffic approaching the front door.

The heart of the house opens to a private courtyard (right) and views to surrounding forest (left).

Corner window with integral custom bookshelves, writing desk, hearth, and firewood storage under a built-in bench.
