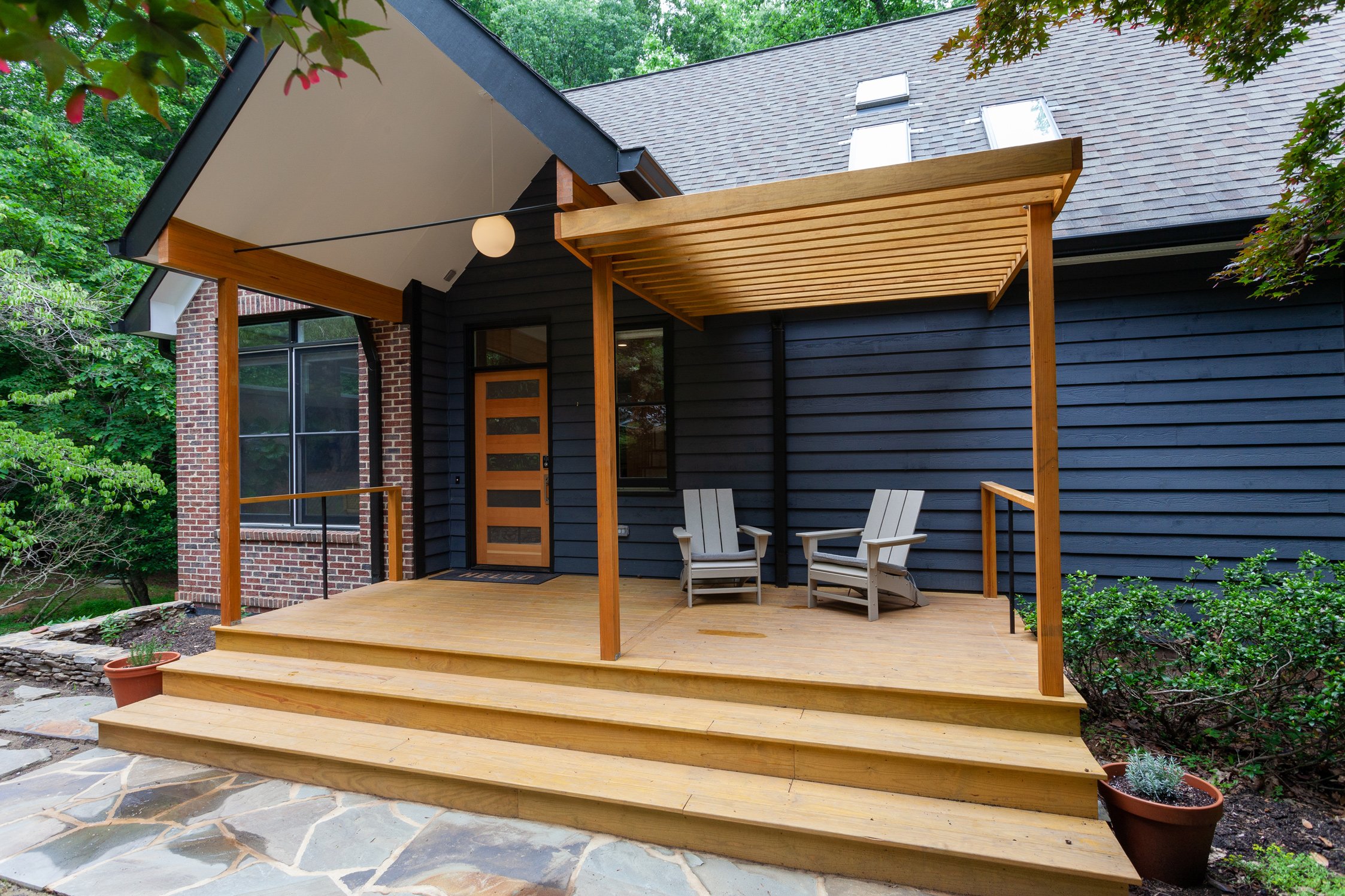












New front porch, radically opened up main kitchen/dining/foyer, and a new primary bath work together for a dramatic transformation to this formerly humble and cramped feeling bungalow in the heart of Carrboro’s Ironwoods neighborhood.

Wood accents, white soffits, and new dark gray siding work with the original brick tone for a timeless and dramatically upgraded feel.
Excellent craftsmanship by the reliable team at Mongoven Builders.

New open foyer and “mudroom” storage. Open screen separates entry from the dining area, echoing the wood screen structure of the exterior trellis. Wood details, cabinets, and new stair handrail by fantastic fabricator Scott Howell.

All interior walls in the main living area were removed, allowing South light at the dining are to brighten the whole interior. New West windows, dining pendant and overhead lighting complete the space.
