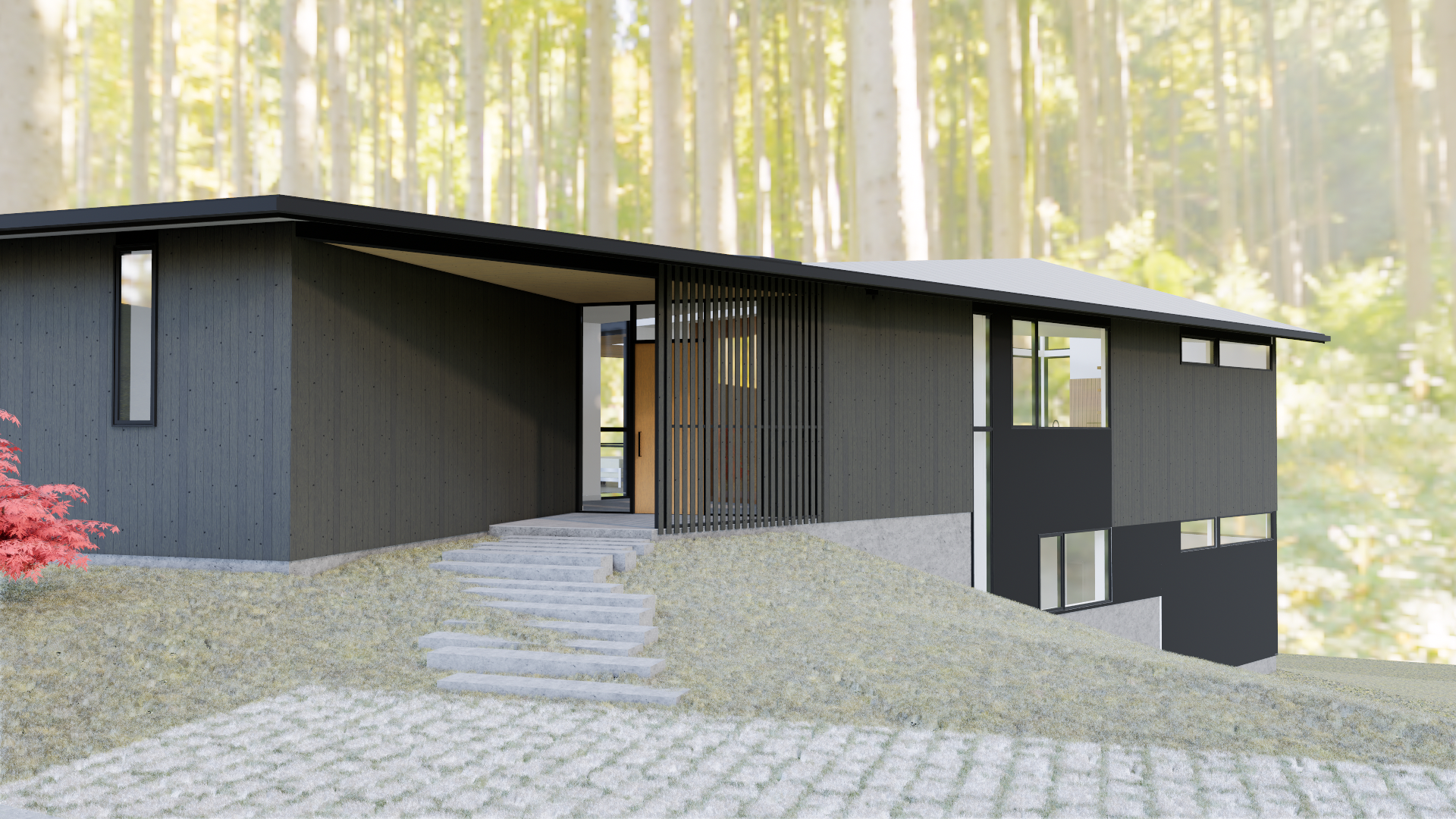

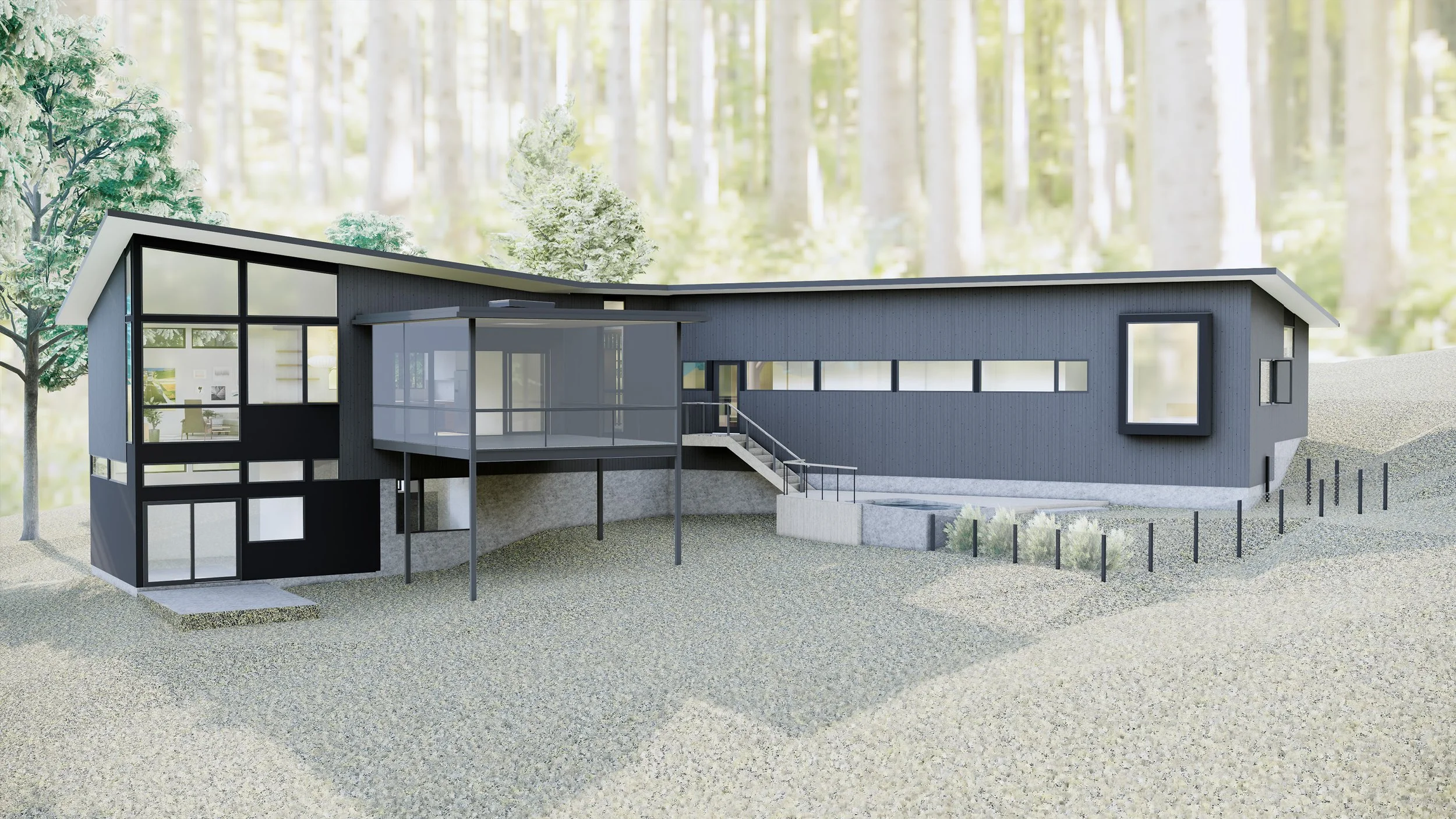
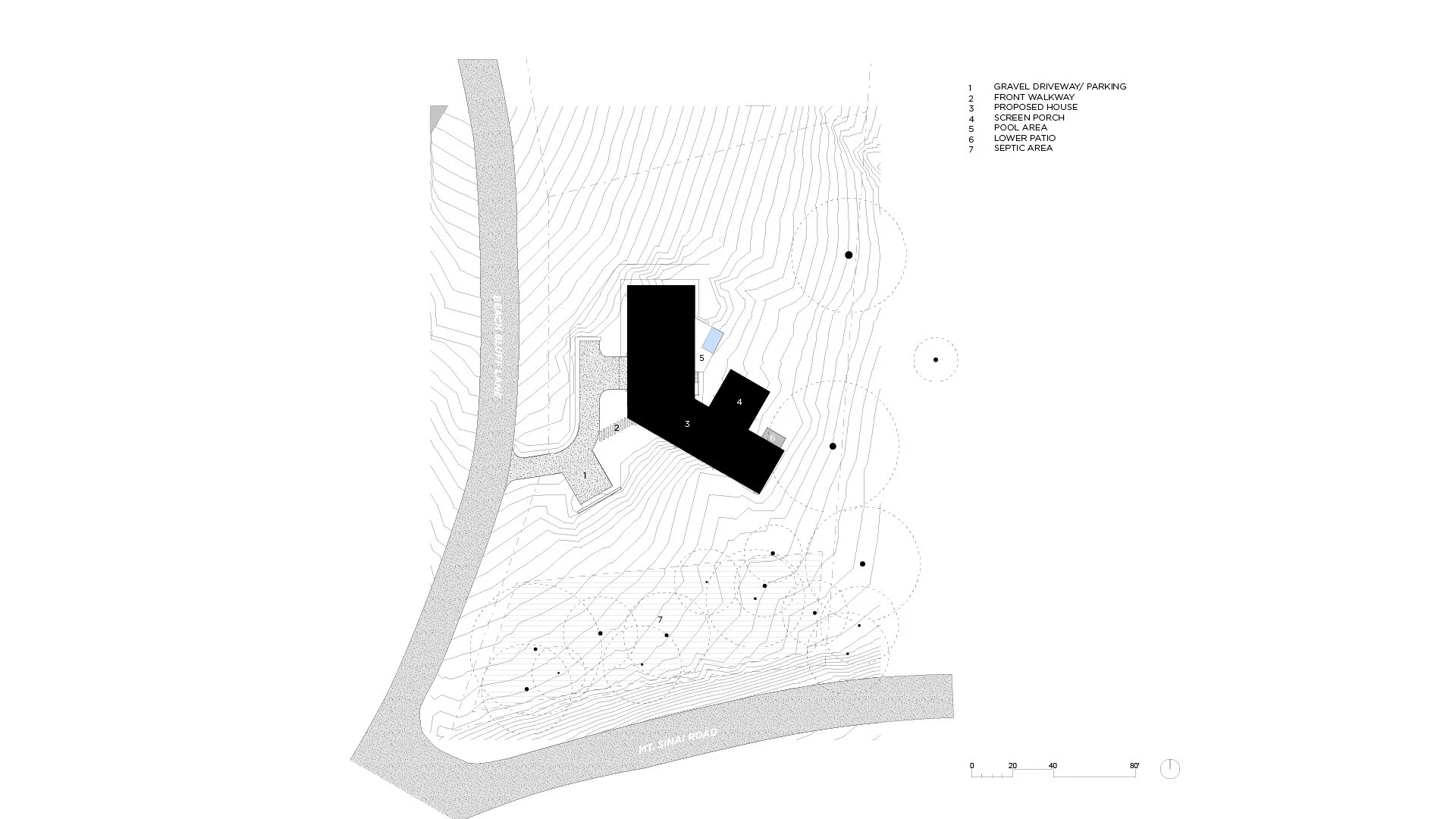
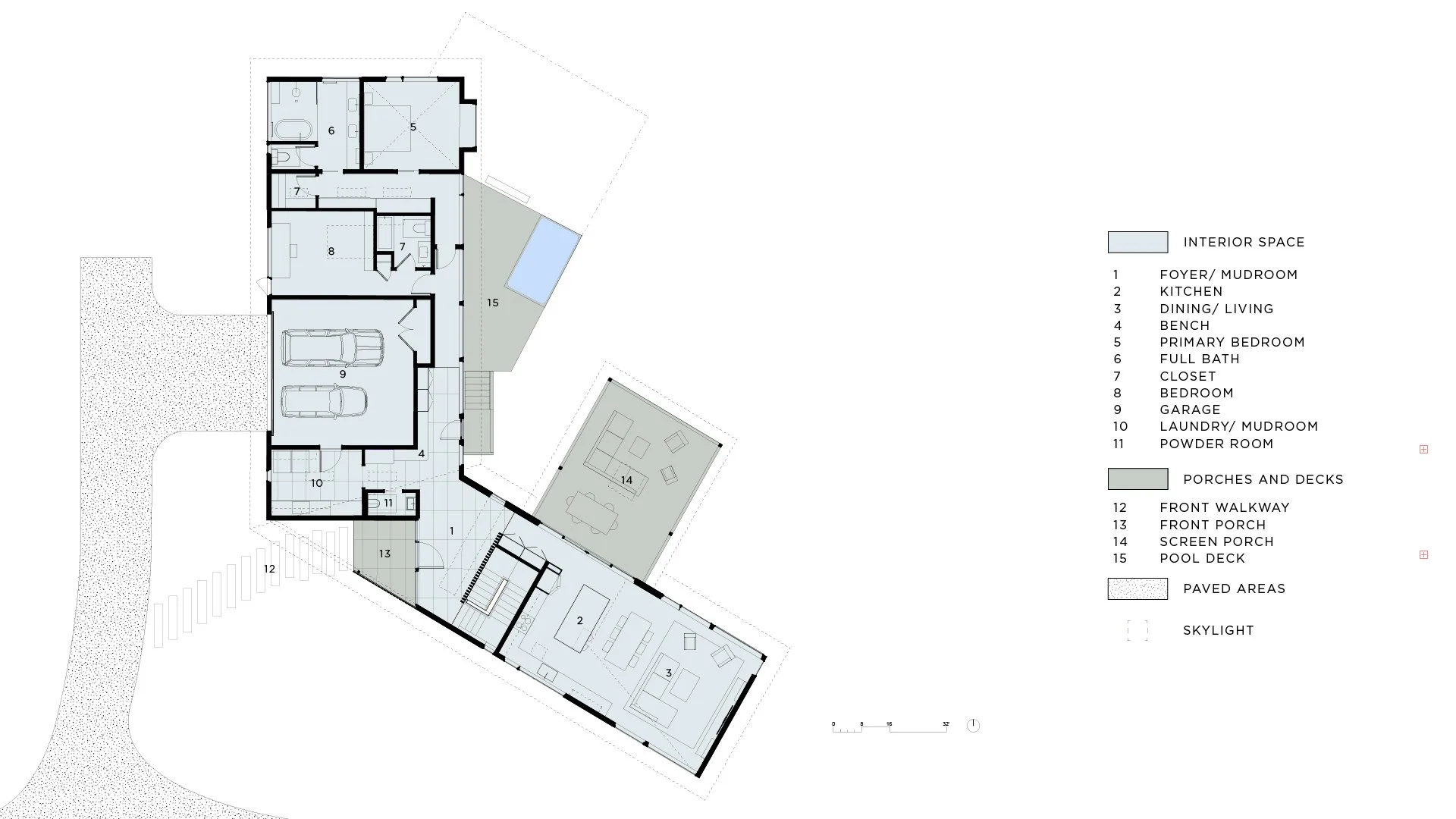
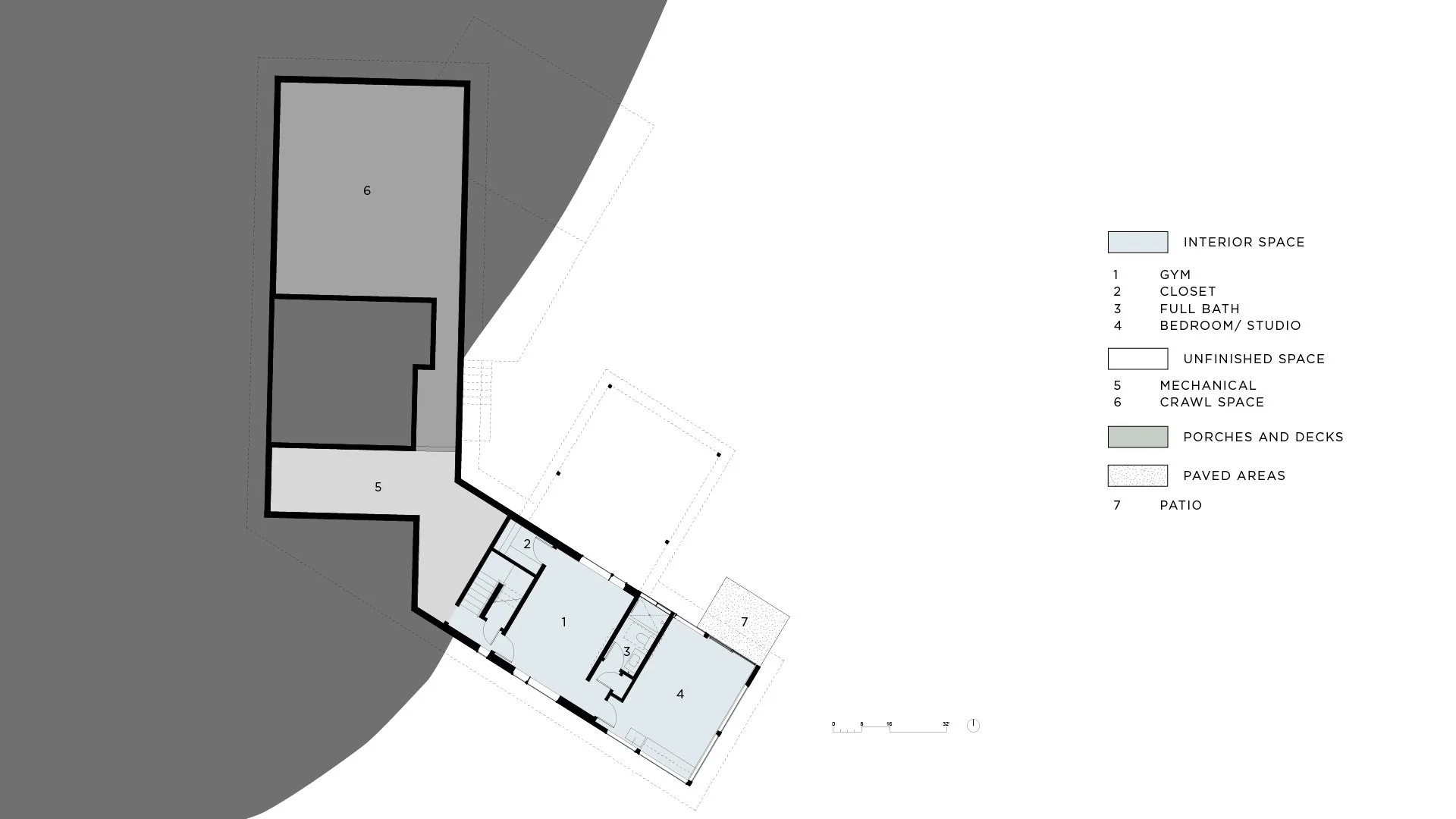
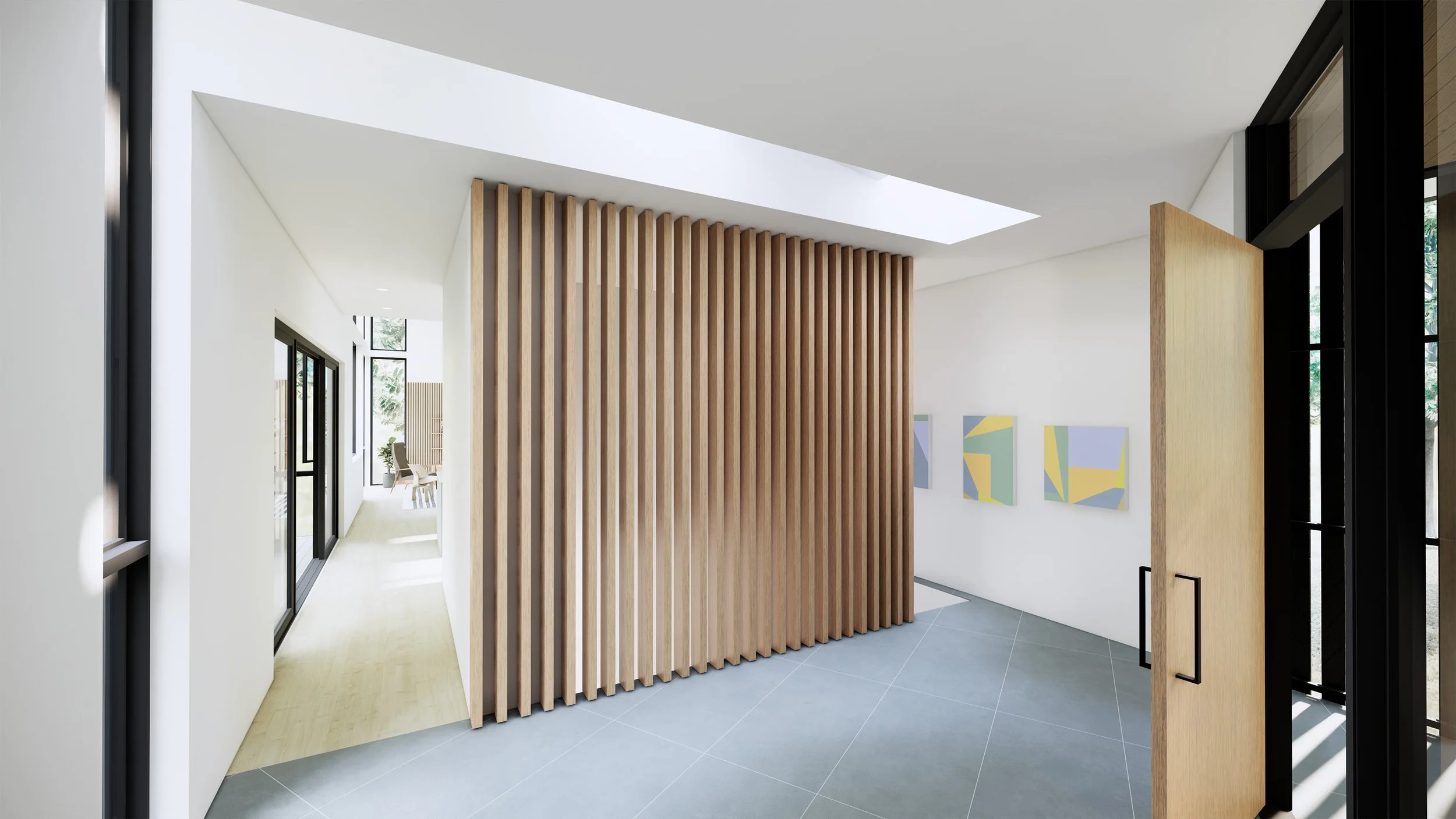






The front entrance is visually screened, tucked into the corner of the angled floor plan. Surprises unfold within.
Update Summer 2025: Construction in progress! Follow us on social media and check back here for build photos.

A sleek low roofline wraps the front facades of the house, belying the subtle but dramatic tilt of the roof at the private backyard view.

The back of the house opens up to capture and savor a private experience of the stunning forest surroundings.

The house’s angled plan embraces a private forest view to the Northeast, and shields the house from the two roads to West and South.

The 2400 square foot house on 1.5 levels contains a primary suite and guest suite on the upper level, along with open kitchen/dining/living, and a screened porch directly off the kitchen projecting into the woods.

The foyer is lit by a dramatic slot of light from left and above. The stair down is screened by an open wall of heavy timbers.
