
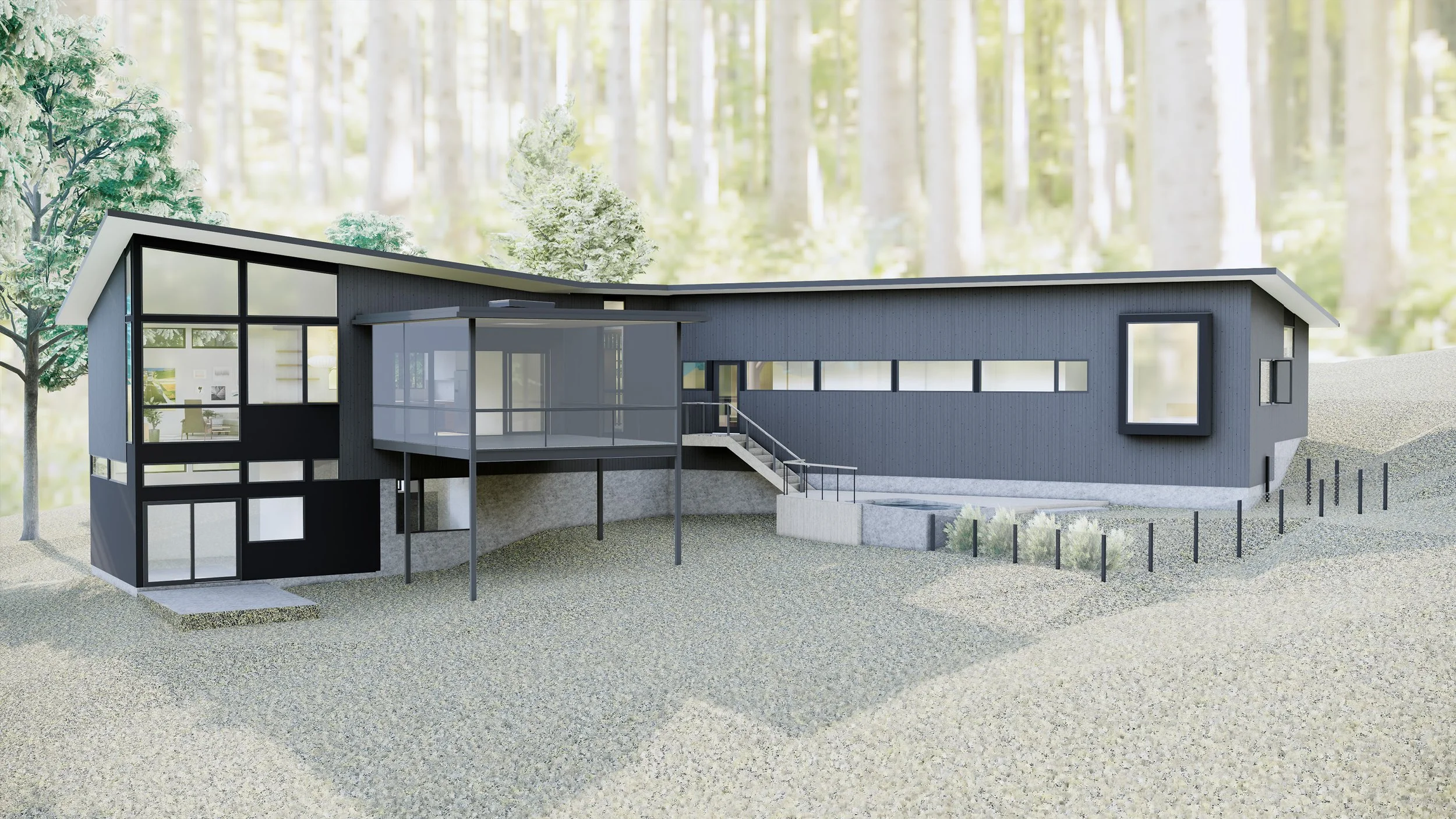
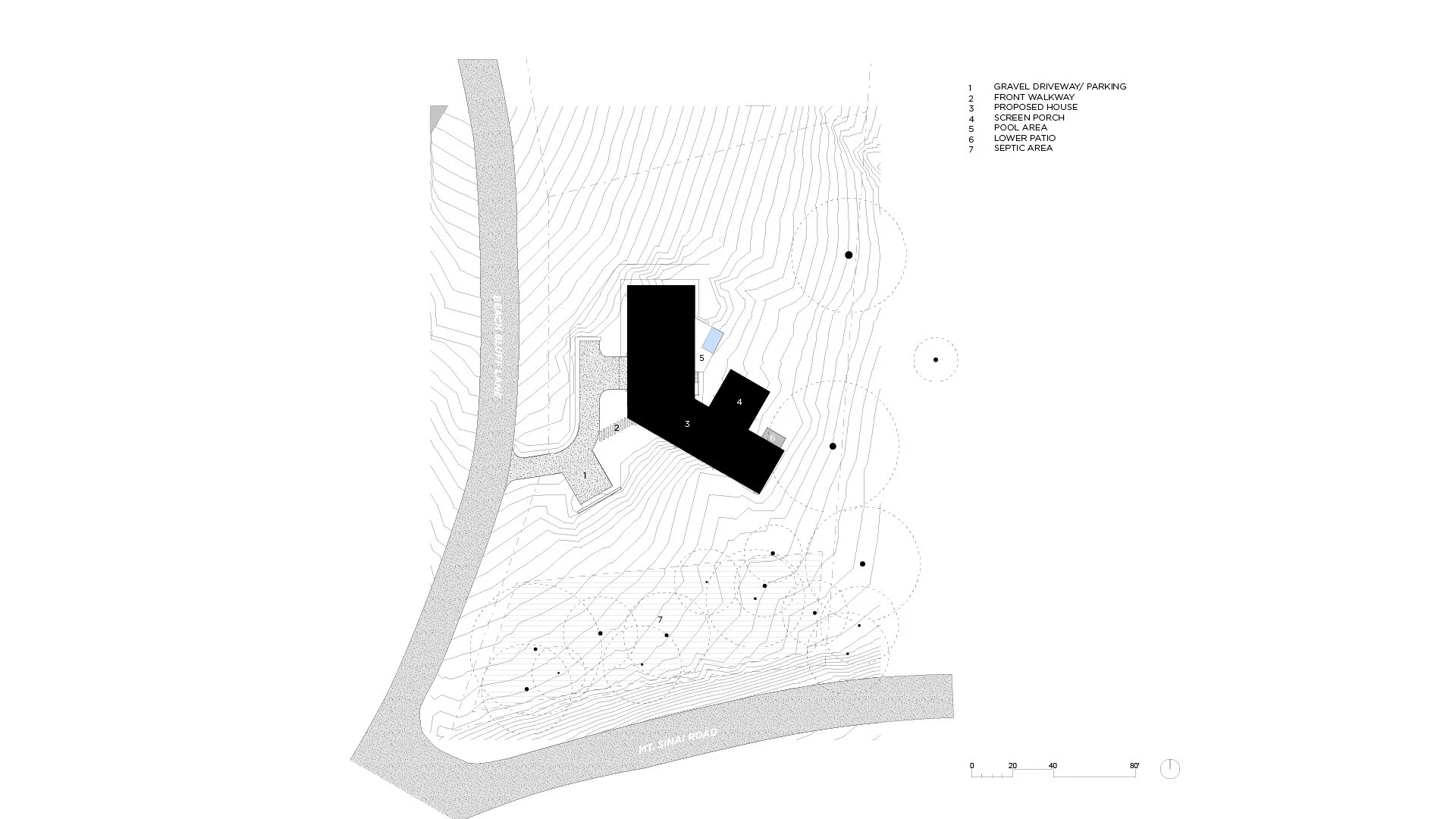
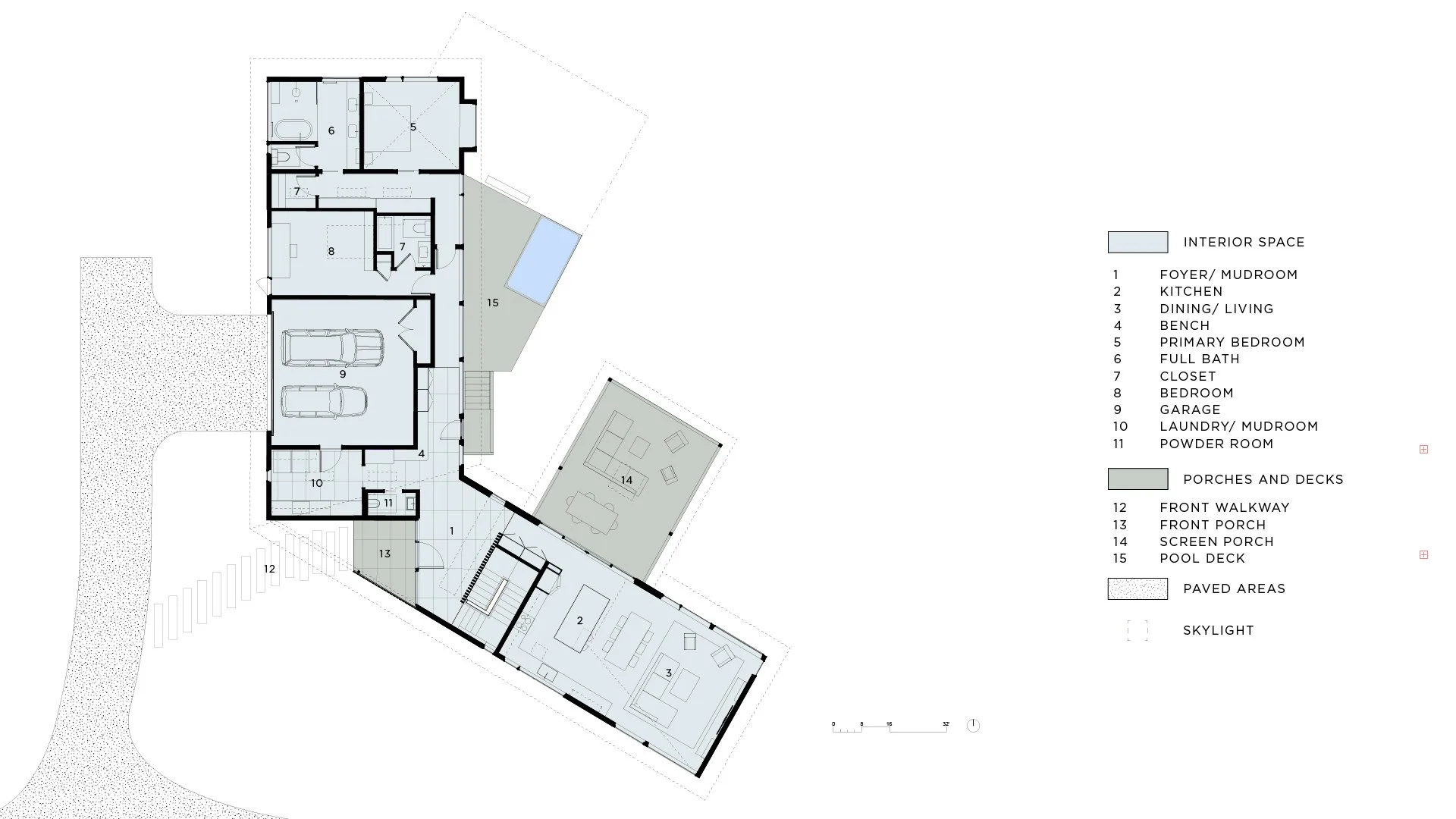
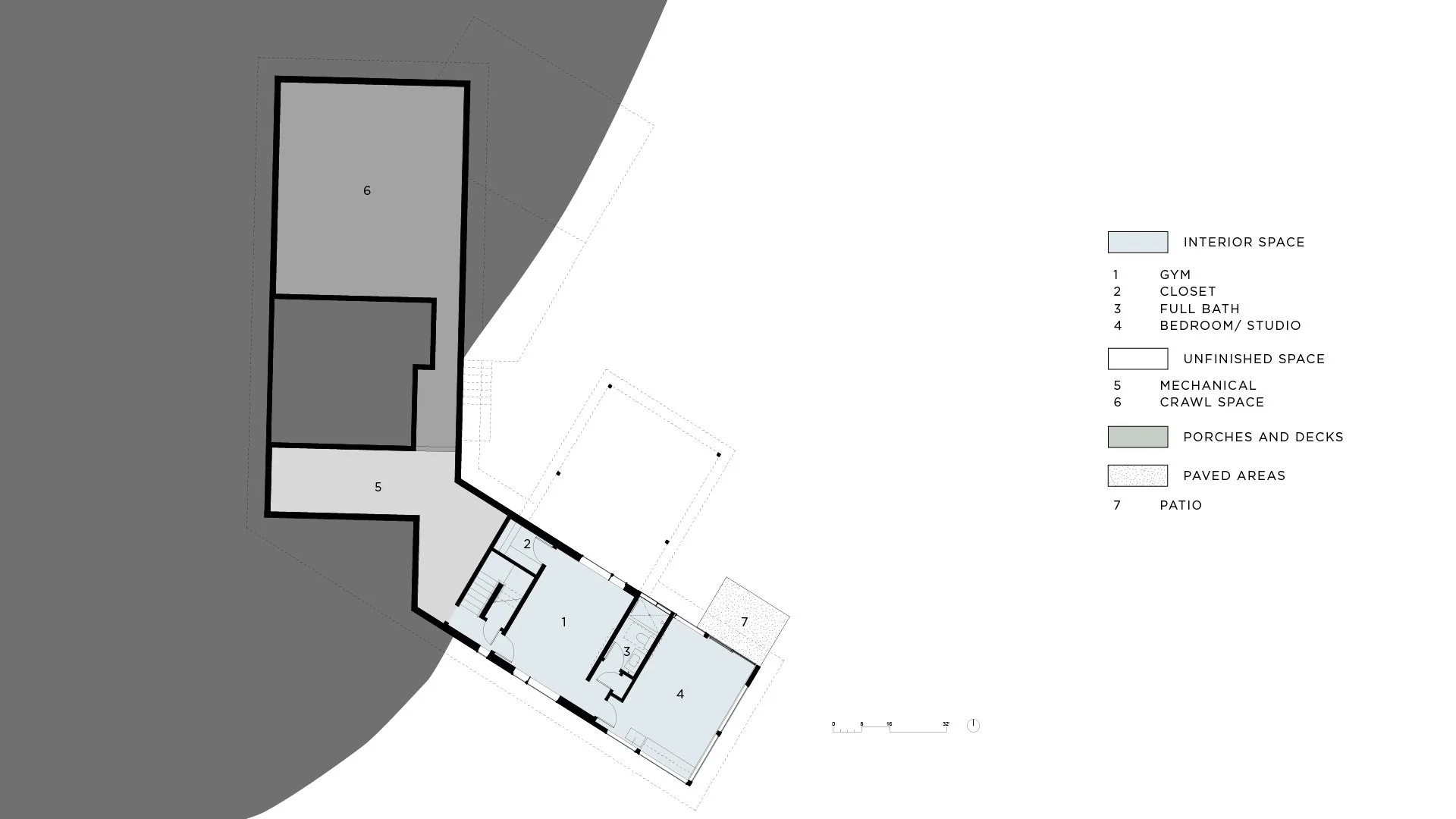
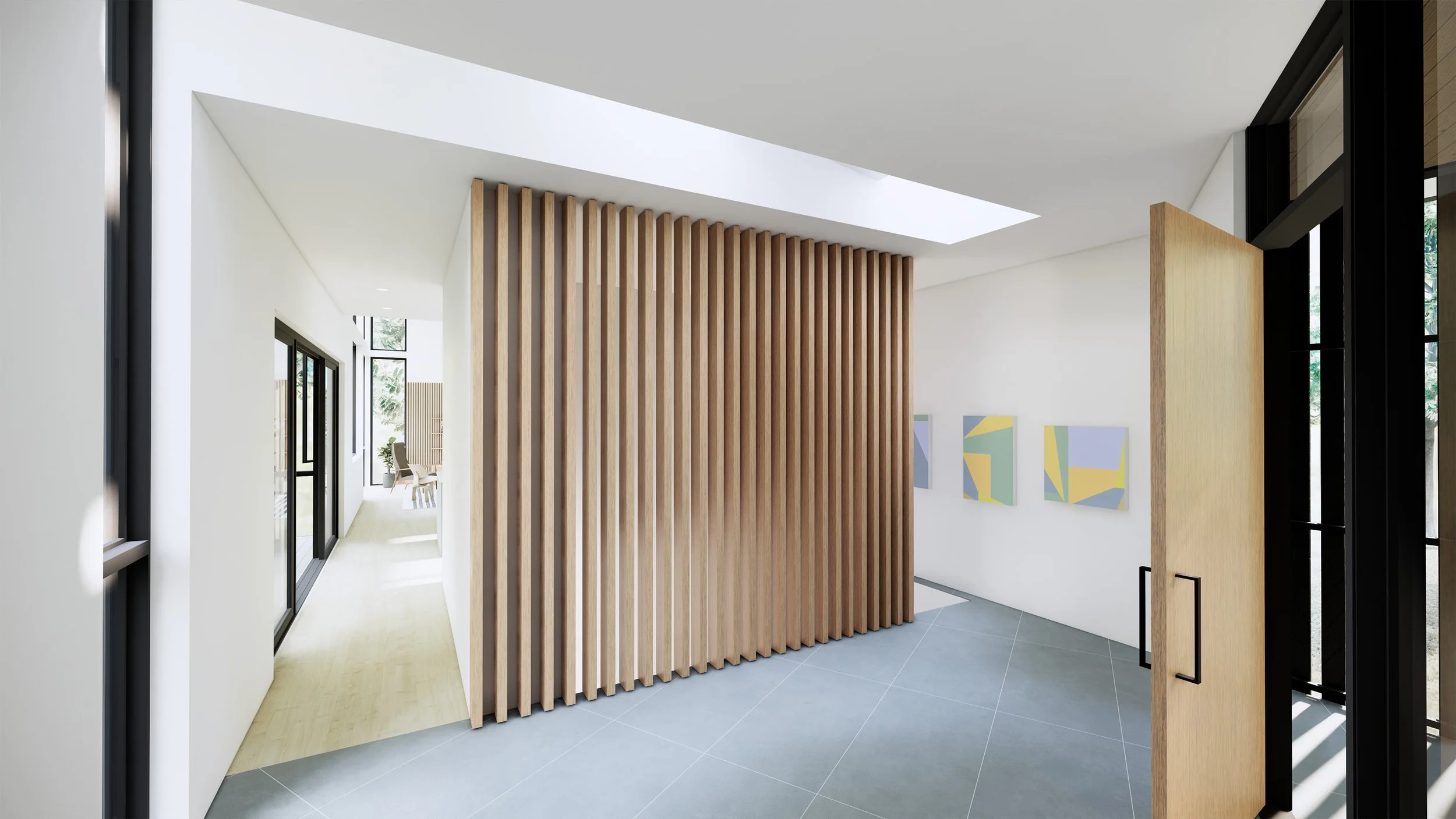






House for a Scientist and Their Partner
A low facade with screened front entry and subtly tilted low slope roof creates a discrete presence on the street. Surprises unfold within.

The back of the house opens up to capture and savor a private experience of the stunning forest surroundings.

The house’s angled plan embraces a private forest view to the Northeast, and shields the house from the two roads to West and South.

The 2400 square foot house on 1.5 levels contains a primary suite and guest suite on the upper level, along with open kitchen/dining/living, and a screened porch directly off the kitchen projecting into the woods.
