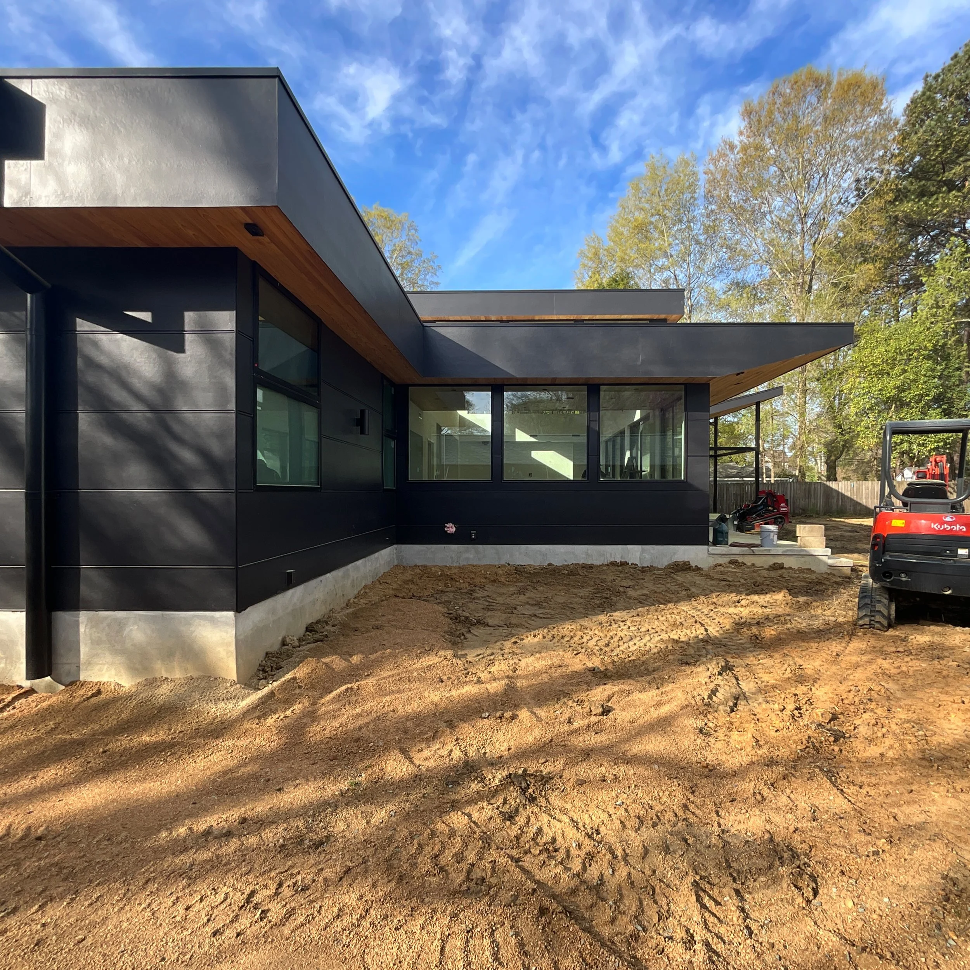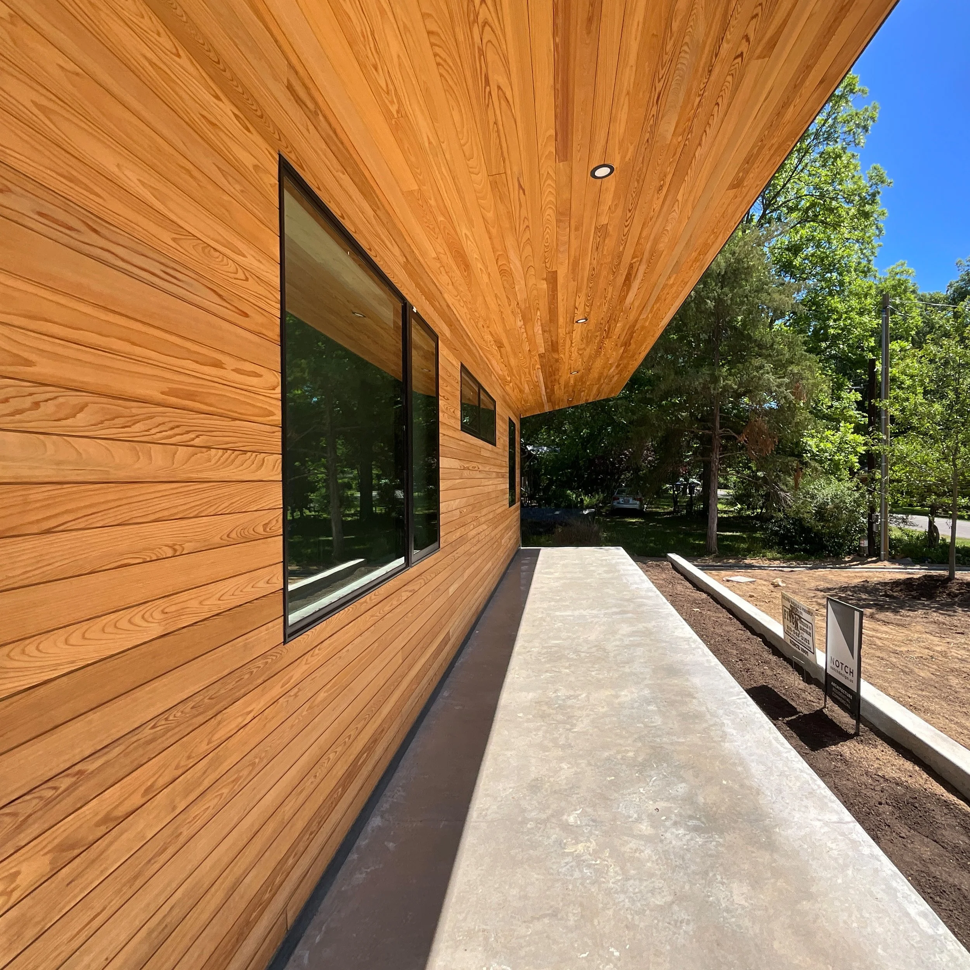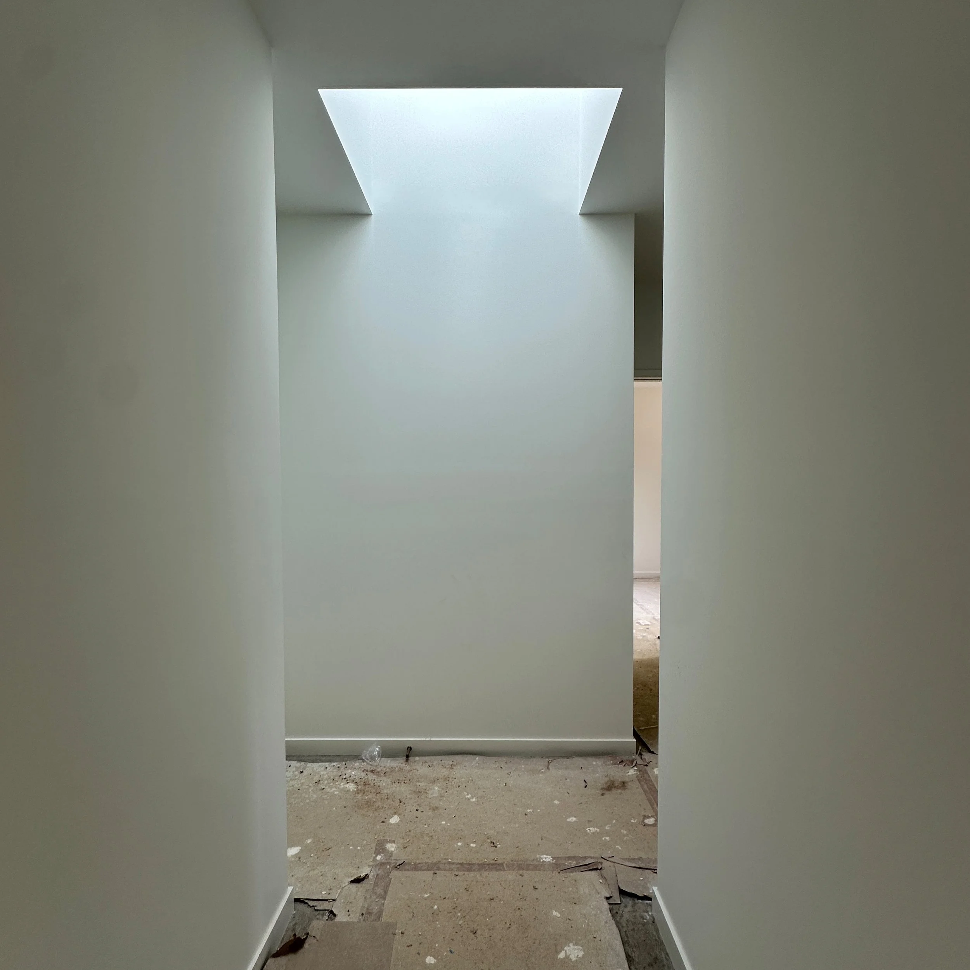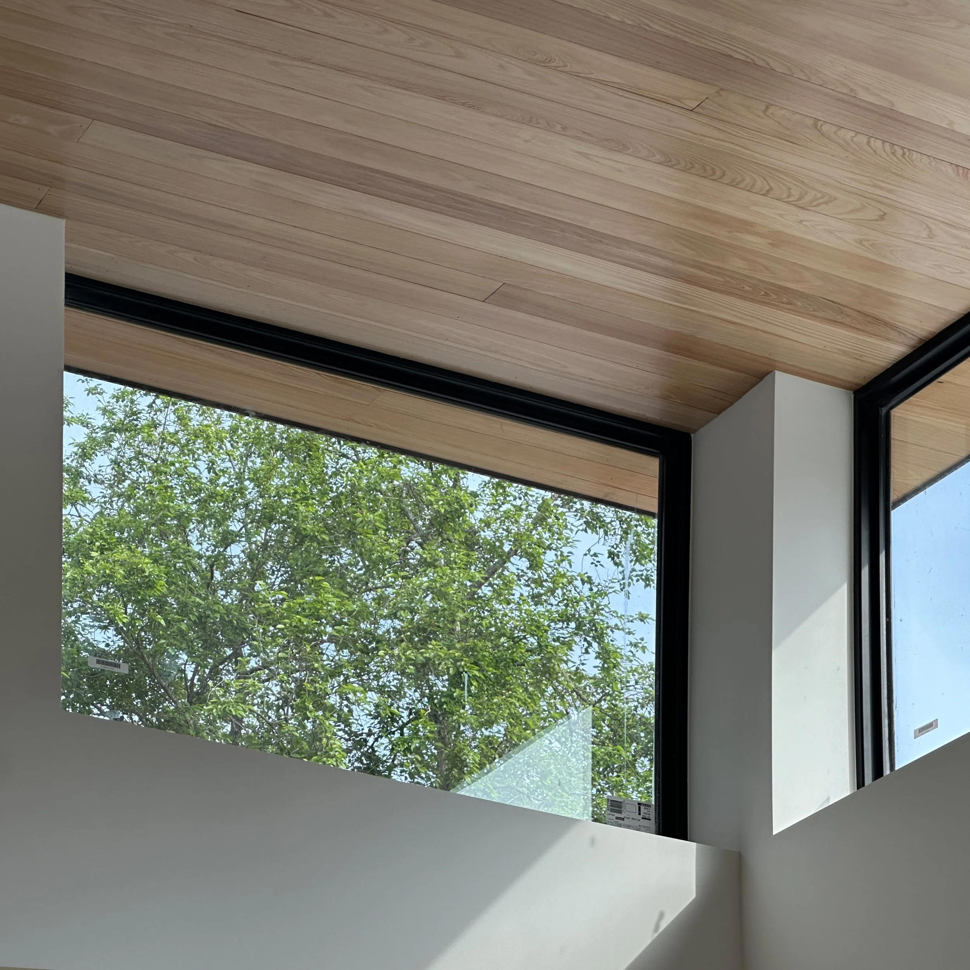





















Entry courtyard provivdes a semi-public transitional place between the street and the house interior.

A compact 2400 square foot plan delivers four bedrooms and an indoor outdoor living experience on a relatively tight urban lot.

The entry foyer offers a peek through the house to the bright and open living areas and private backyard beyond.

The great room with raised wood ceiling and clerestory windows serves as a bright and open core to the house during all seasons.

Cast concrete hearth/bench. The gaps in the slatted wall (left) allow natural light into the laundry room behind the wall.

Built-in bench, hearth, and bookcases create a harmonious and thoughtful overall living experience, carefully tailored to the client’s specific needs and personality.

A neat wall of storage holds panel-ready refrigerator and hidden cabinet for small appliances like microwave and toaster.

Overhead skylight and a large format dark tile create a primary bathroom that is minimal, natural, and calming.

Building cross section. The simple roof plane tilts up for access to views. Strategic skylights and raised clerestory over the central living room fill the house with natural light.
