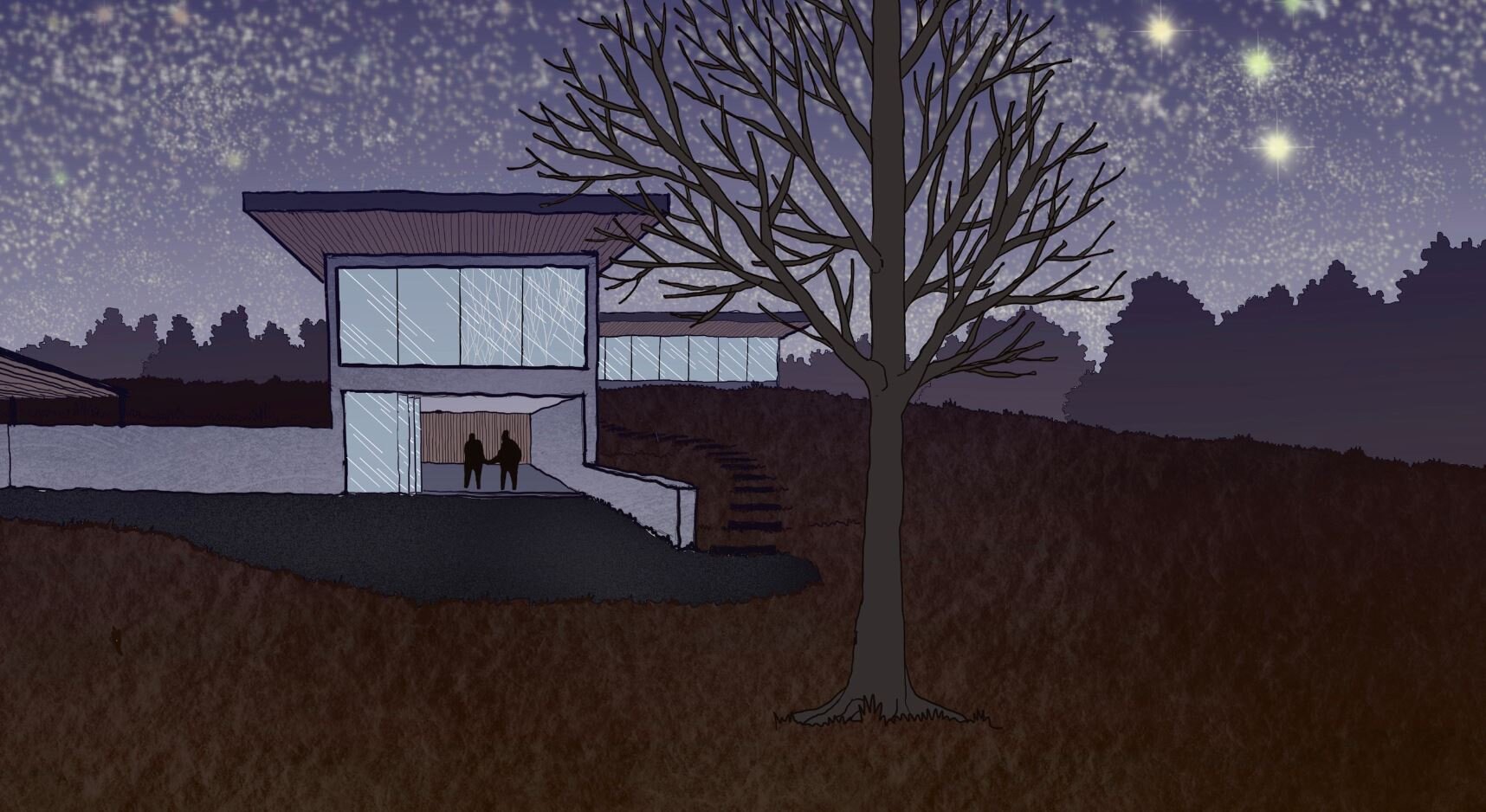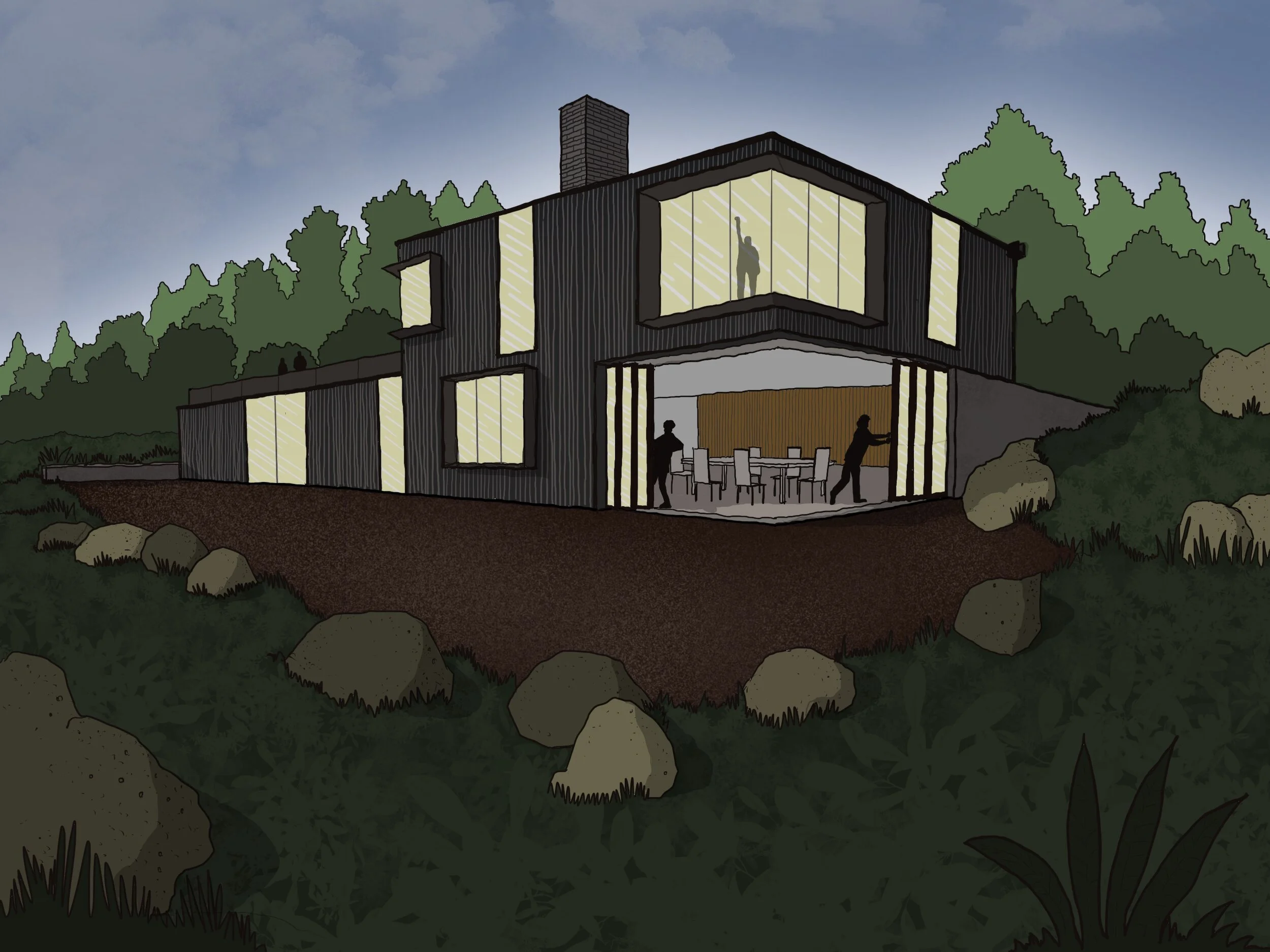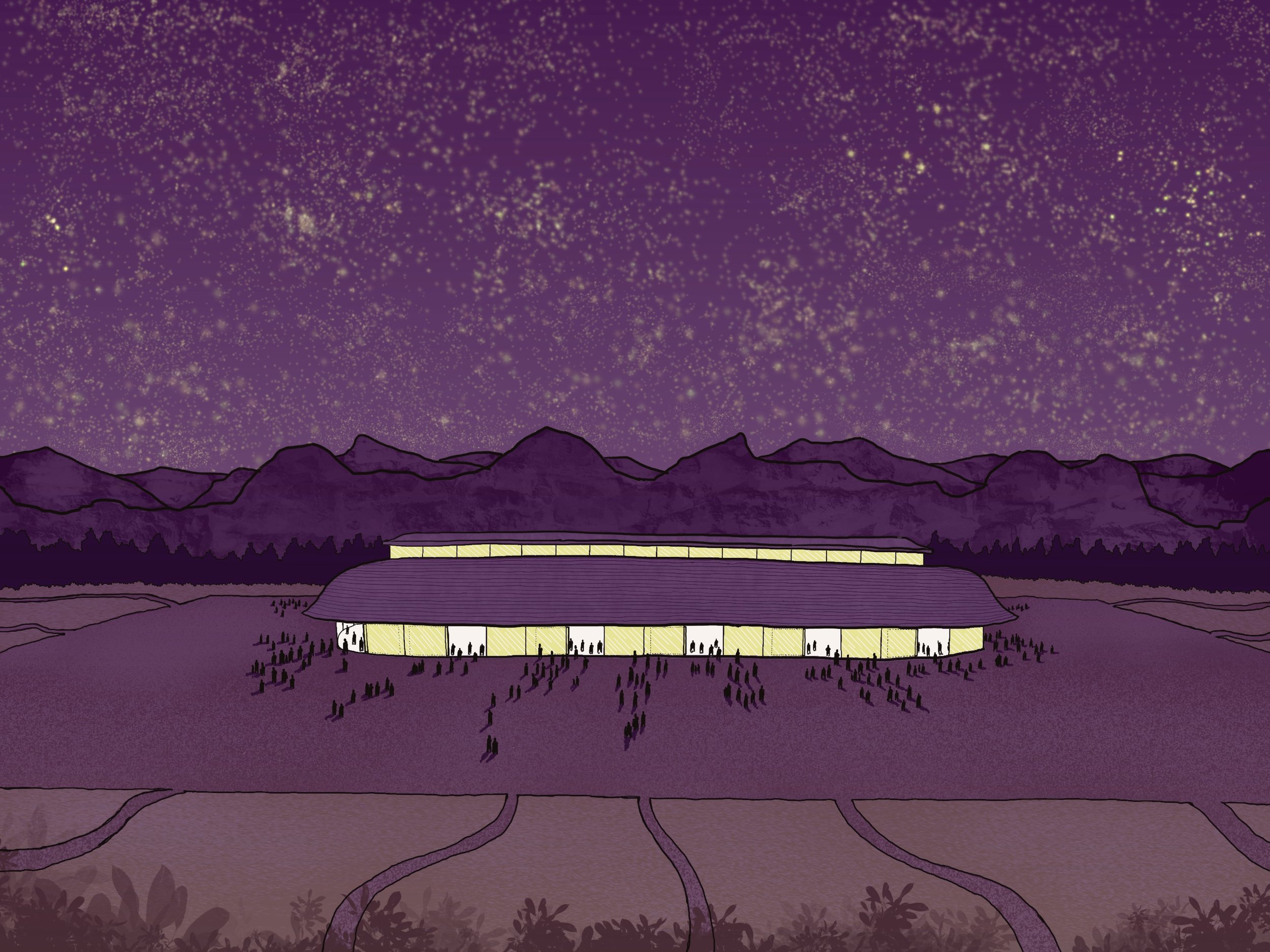



































3D explorations of different configurations of space, a helpful way to think about spatial relationships early in the process, when it’s too early to think too much about what the building will look like.

Stay tuned for this exciting renovation, radically transforming the interior of this beautiful JP Goforth house, opening up the space to increase enjoyment of views and light from the gorgeous wooded lot.

Stay tuned for this exciting renovation, radically transforming the interior of this beautiful JP Goforth house, opening up the space to increase enjoyment of views and light from the gorgeous wooded lot.

(Hidden door to the bathroom to left of the kitchenette, can you spot it?)

A bedroom suite for aging in place is one of several key elements in this large addition project, stay tuned for more!

Refining design of a window wall with hearth for upcoming house on a gorgeous lot between Chapel Hill and Durham, NC.

Concept design: a quiet and semi-sheltered transitional space at the front entrance of this house in an urban lot in downtown Carrboro, NC.

Exciting project early in schematic design: A guest house for an auto and motorcycle enthusiast that includes a 6+ car garage that can be used as an event space.

Exciting house in the pipeline! Here’s a peek at the Building section from our Schematic Design drawing set.

Conceptual section diagram as a way to explore how an addition might connect to an existing building that is nestled within a steeply sloped site.

Gut renovation of this Raleigh house will yield a whole new lifestyle and maximize enjoyment of light and views of the oversized lot in a great location.

We’re enjoying working with Habitat for Humanity of Chatham County, NC. on this important piece of affordable housing in our own back yard in Siler City, NC.

Early concept for a multi-use building to complement a gorgeous mid-century house in Chapel Hill. The space will be a music studio and guest apartment.

Efficient 2 bedroom townhouse plan. We are working on a townhouse development for Chatham County Habitat for Humanity.

Louvers separate a foyer from the kitchen, allowing light and views out, in a concept we’re exploring for a new renovation/addition project in Chapel Hill.

One of several plan options we are considering early in the process for our upcoming house in Nosara, Costa Rica.
