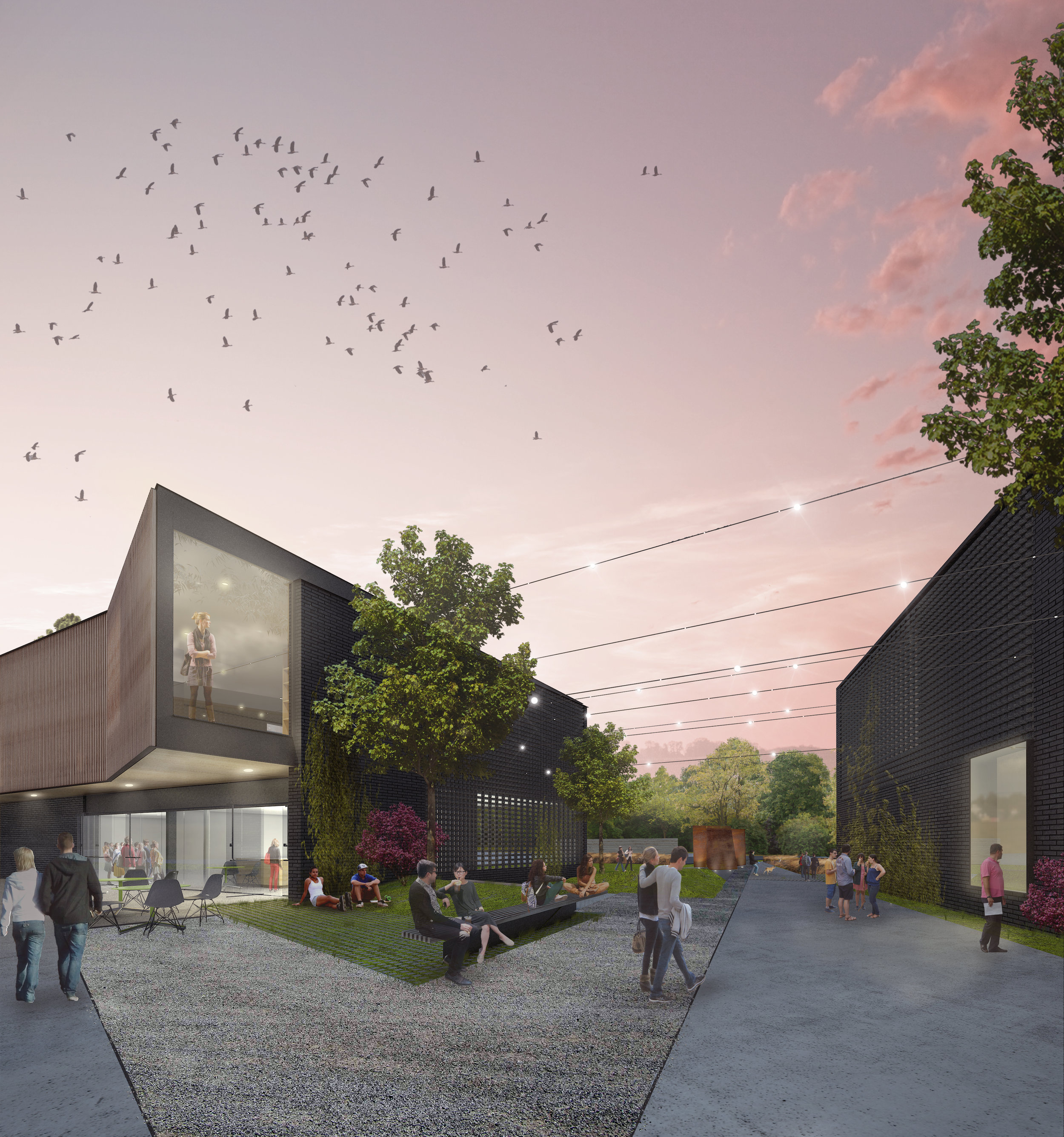











RUDISILL PLACE. Charlotte, NC.
A mixed-used development that serves as a waypoint between surrounding neighborhoods and the uptown urban core.
Jose collaborated with Rachel Whitaker, Matt Kempf and John Whitaker for the Activate 14 competition.
